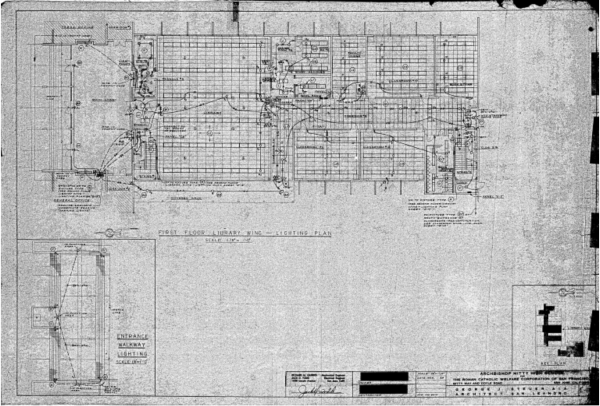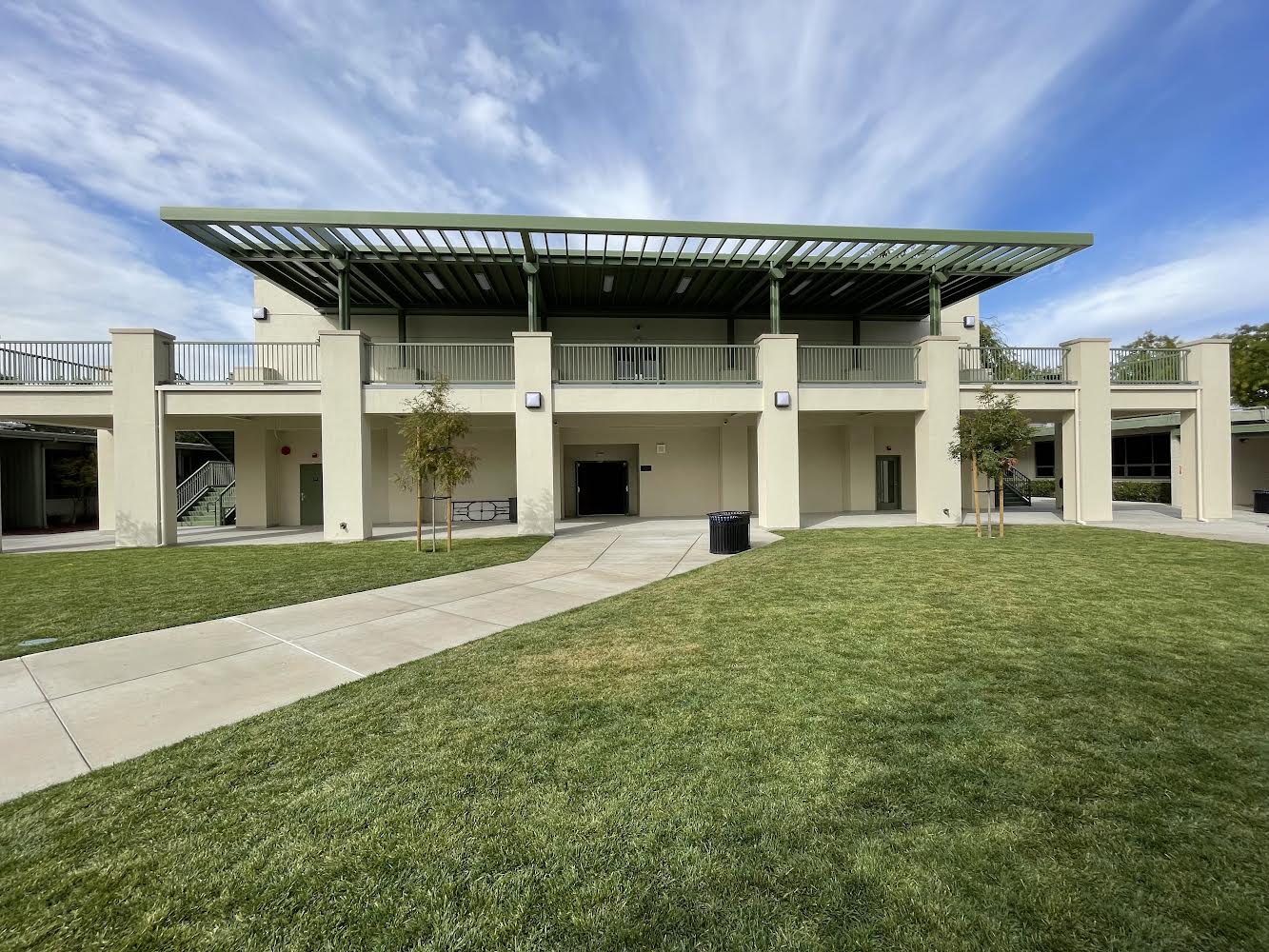As summer heat gradually transitions into an autumn breeze, students return from the lazy days of vacation, ready for a fresh start of the year. Accordingly, the Mitty campus welcomes the Monarchs back home to form new memories, through notable changes such as the terrace in the 300 Wing, and the two new staircases surrounding the terrace. Over the summer, facilities has been hard at work, refurbishing offices, renovating classrooms, and keeping the campus in pristine condition.
Assistant Principal Mr. Jim Fallis oversees campus renovations and innovations. As part of an ambitious four-step plan to increase accessibility to the 300 wing, the implementation of an elevator internally in the 300 wing has faced many challenges. Not only must the proposed elevator keep up with city codes and master plans, but it must also be relatively functional and fit in with the architectural layout of the campus. As city guidelines require an ingress and an egress for safety purposes, constructing additional stairwells was the first step. The addition of double glass doors on the second floor, a walkway, and two stairs ensures that classes can continue in the 300 wing during the school year. Construction halted multiple times during the summer as they hit a water main twice while juggling with electrical problems. Luckily, the project has continued on track, with the creation of an elevator shaft planned for Easter break. By the next school year, Mr. Fallis hopes that the elevator will be fully functional.
Ever since Mitty was founded, the library and the 200 wing have gone through multiple iterations, each change supporting the needs of the school. For example, in the original blueprint attached below, there existed a book room dedicated to refurbishing donated novels, classrooms, a faculty lounge, and even a bookstore. Throughout the years, the same space has slowly morphed into offices of campus ministry, a tech office, and even a silent study room. Returning to its roots, classroom 202, once a faculty office amidst a multitude of other uses, welcomes back students for a new school year.

Apart from the renovations to the 300 wing, the campus also saw many general renovations over the course of the summer. Mr. Fallis noted the 4-inch gaps among the main bleachers at the football field. The initial purpose of the gap was for external phenomena such as rain and debris to clear out quickly under the bleachers. But the rising issue was that wallets, cellphones, keys, and other personal items would fall through the gap, leading to tedious work for the maintenance team to fish these items out. Over the summer, they were able to close these gaps to provide a better experience. Other important renovations include the addition of a single-use restroom outside of the men’s locker room and the creation of a conference room in Parker Hall along with other refurbishments. Finally, the team carried out many HVAC (heating, ventilation, and air conditioning) repairs. According to Mr. Fallis, “The 500 wing and 300 wing had some issues with outdated and broken equipment that needed to be replaced” in order to facilitate a longer lifespan for the technology: HVAC units that function better and last longer than they did before. Now all of the classrooms are perfectly equipped to deal with the summer heat and the soon-to-come winter cold. These subtle renovations may go unnoticed by students, but they play a key role in terms of improving student life.
From its founding in 1964, Mitty has come a long way since its humble beginnings, and it continues to improve year after year. Simultaneously, it is essential that existing facilities remain operational and regularly replaced. As such, Mr. Fallis believes in being “proactive rather than reactive.”

