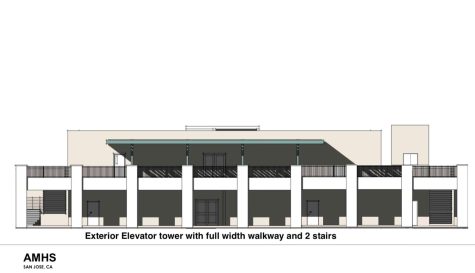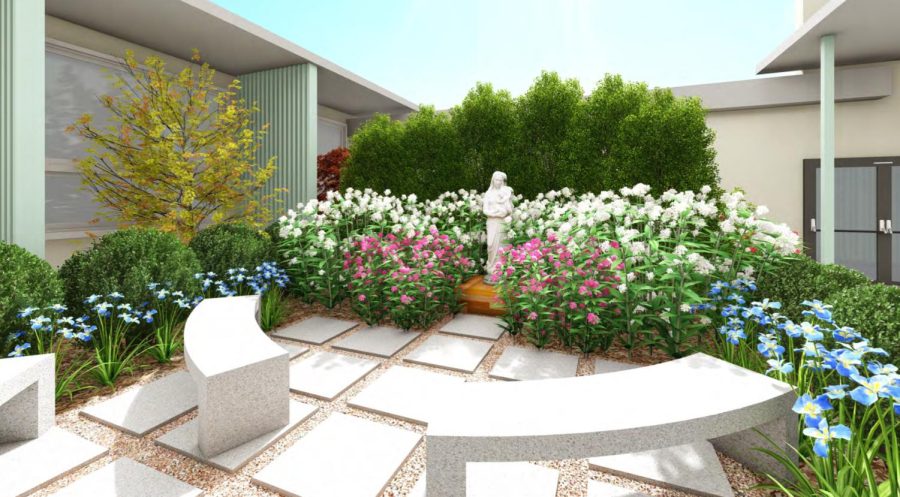Renovations to Campus
Highlighting the recent changes the Mitty campus has undergone.
As the season starts to shift, flowers around the campus bloom and the grass looks more verdant than ever. Simultaneously, members of the administration are dedicating their time and effort to making the campus more beautiful and convenient through both short-term and long-term projects.
Assistant Principal Mr. Jim Fallis handles such shifting of campus designs. On why such decisions are always flexible, he explains, “There always is a dynamic nature in the campus, whether it is with the students, employees, or programs even, and we always try to grow and expand, but sometimes shrink and revert based on the need.” The placement shift of the Lion’s Den and the Summer Program Office is an example of this. Mitty’s new health clerk on campus, Ms. Gabrielle Calabretta, is in the former Summer Program Office area, which in turn will move where the Lion’s Den used to be. The Lion’s Den, where Mitty merchandise can be purchased, has been reverted back to the gym temporarily; yet, the goal is to place the Lion’s Den on the exterior of campus so that the Lion’s Den is accessible without entering the center of the campus. The decision is still alterable, but Mitty’s administration is mainly exploring placing a building outside the Kinkade Theater to provide more space and convenience to the Lion’s Den.
Another change students are seeing is the reorganization of lunch lines in the Aymar cafeteria. Before now, students would walk into the cafeteria using the glass doors on the side of the cafeteria, causing disorder and confusion due to the mass of students entering. Students would wait in a long line even if they are simply trying to buy something small, and the line would block the doors, stopping other students from entering the cafeteria. The project intended to reorganize the lines; instead of forming a line next to the glass doors, students now line up on the other side of the cafeteria across from them. Some electricians and technicians helped during Easter break to execute this plan.

Additionally, the implementation of elevators in the 300 wing is being explored. According to Mr. Fallis, the purpose of this potential project is “to create a way for students that are on crutches, wheelchairs, scooters to get up and down the 300 wing since there isn’t an elevator in that particular building.” In order to achieve this goal, the stairwell next to the Campus Ministry office would be replaced with an elevator, which students could find when they walk through the double-glass doors. The removal of the staircase would be followed by the construction of additional double-glass doors on the second floor of the building that would lead to a terrace with two new sets of staircases attached to it. Students would be able to use the stairwells on the exterior of the building in addition to the elevator on the inside of the three hundred wing.
The area next to the library has already undergone changes. On April 12, 2022, the newly renovated area was formally dedicated to former President of Archbishop Mitty Mr. Timothy Brosnan, commemorating his “servant leadership, his unwavering commitment to honor our Marianist legacy, and his dedicated vision to build the best Catholic high school imaginable,” as seen on the plaque. Featuring vibrant flowers and an array of boxwood bushes, newly planted flora highlight the statue of Mary which was originally placed in the same location. In the future, the administration hopes that the flowers and bushes grow so that they can be shaped into a concave form, creating a beautiful roof above the statue of Mary. Directing this project, Mr. Fallis mentions, “We’d love for it to be a place of tradition that is peaceful and catholic,” where groups, classes, and sports teams can visit and have prayerful moments before their meetings, classes, or games.
Correction: May 5, 2022
A previous version of this article incorrectly stated that the remodeling of the 300 wing, including adding an elevator, would be completed after the summer of 2022; the project is currently on hold.


